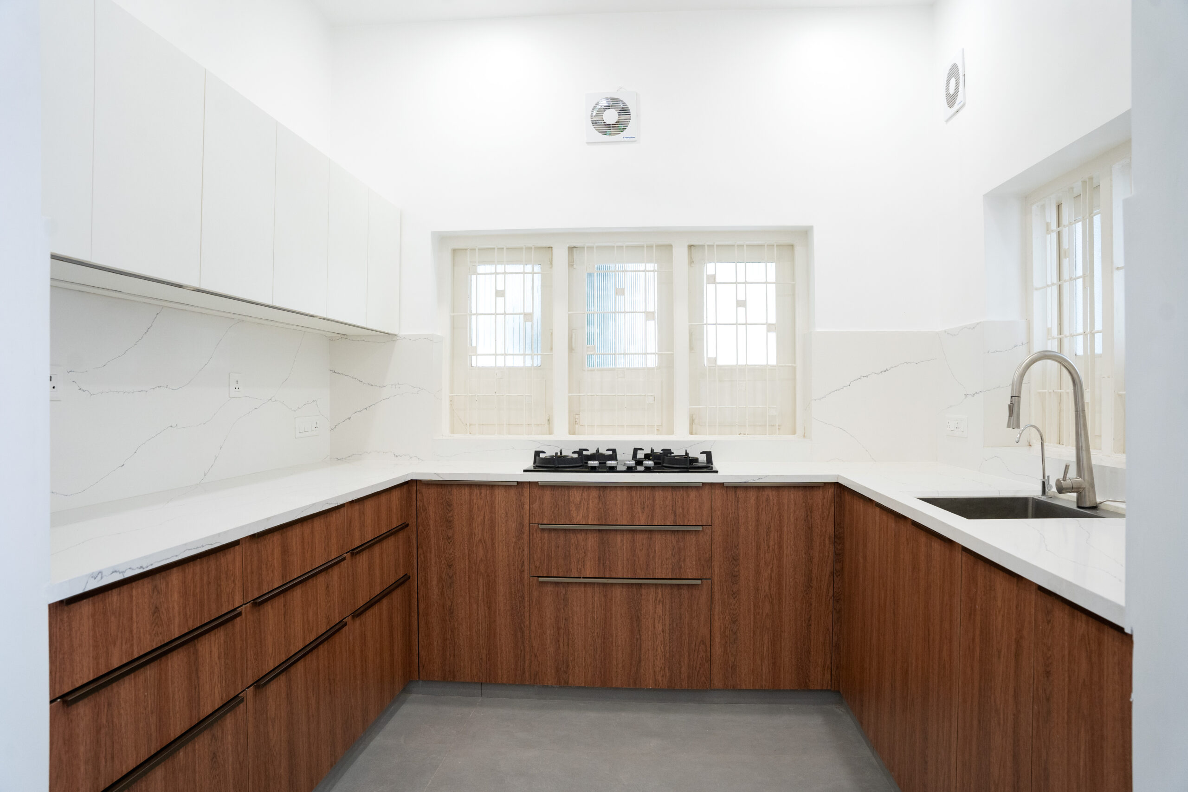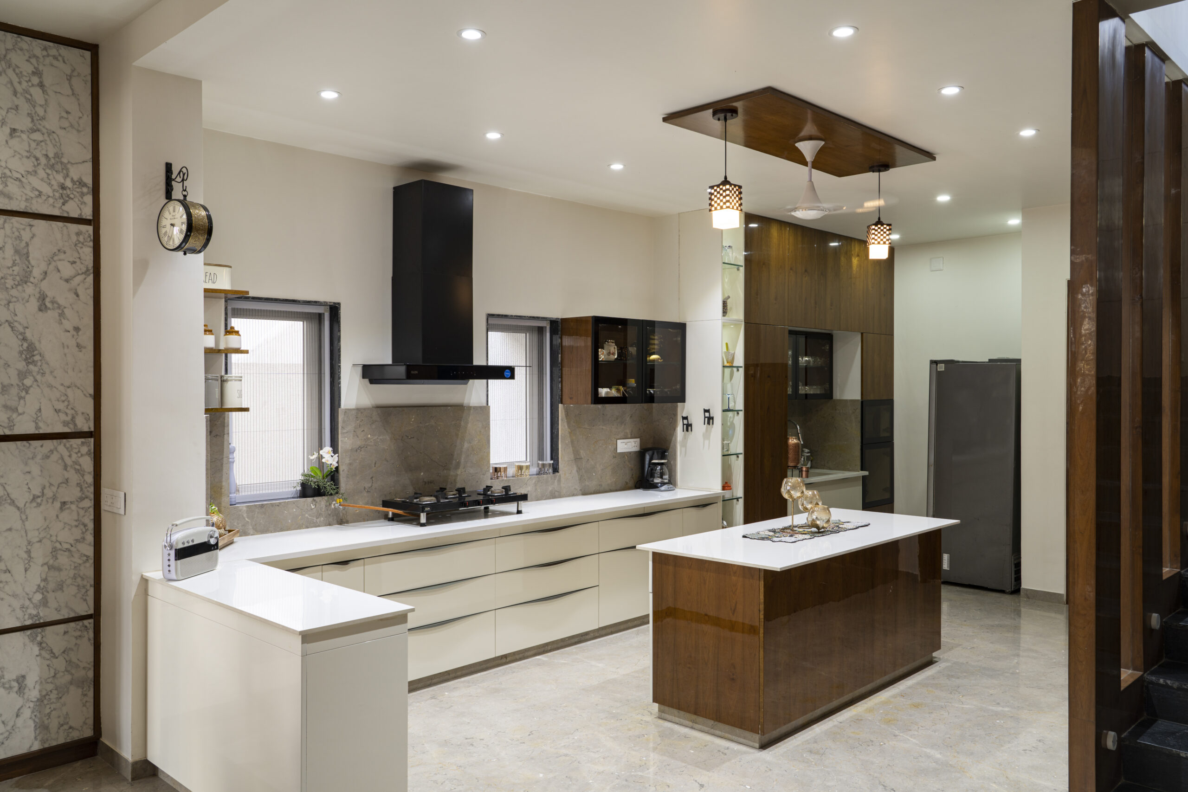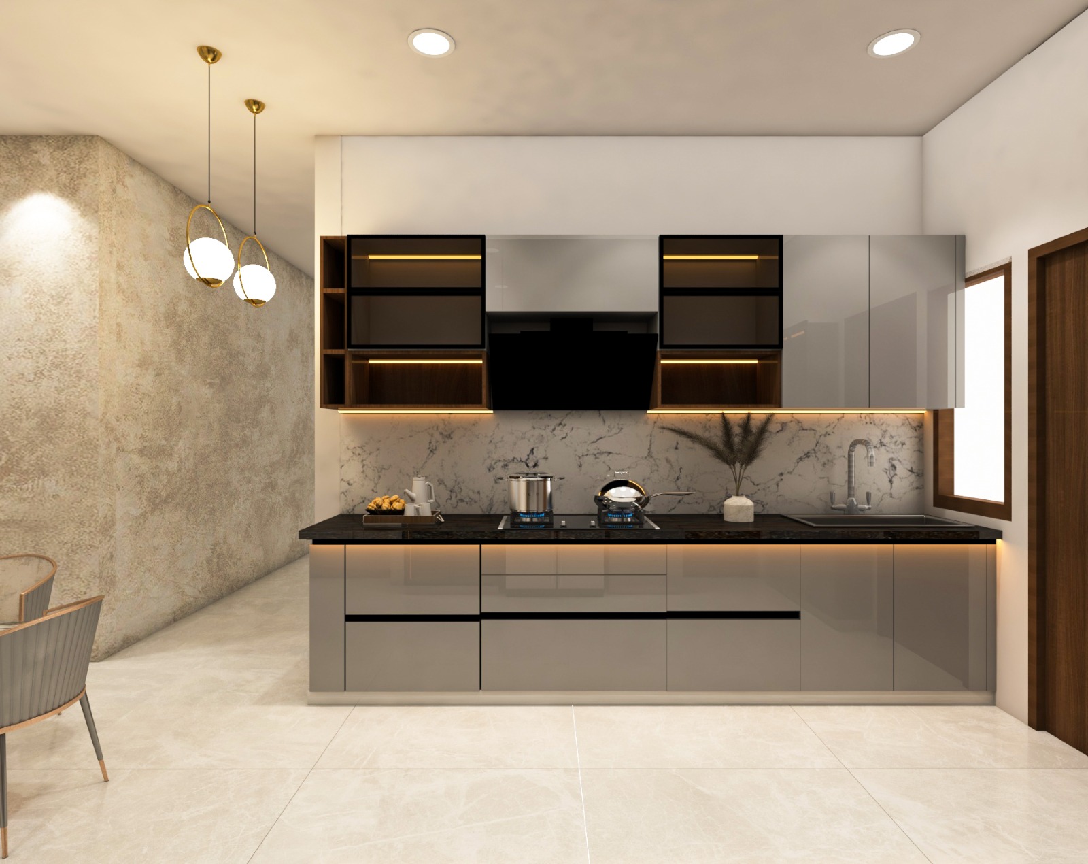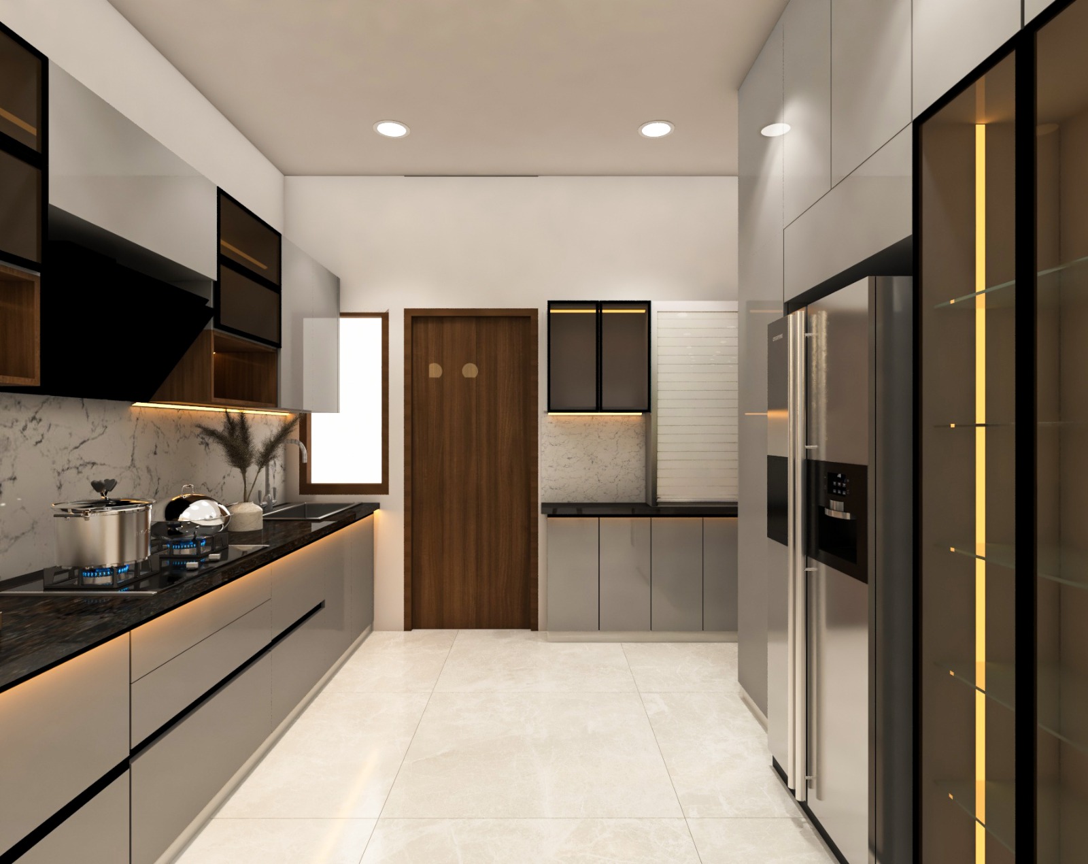Modular Kitchens

L-Shaped Kitchens
L-shaped kitchens are a kitchen layout design characterized by two adjoining walls forming an “L” shape. They efficiently utilize space, keeping essential kitchen elements within easy reach. Corner areas are often optimized for storage. This layout can easily flow into adjacent living or dining spaces, creating an open and functional kitchen

U-Shaped Kitchens
U-shaped kitchens are characterized by cabinetry and countertops that follow a U-shaped configuration, typically with appliances and workspace along three walls. This layout maximizes storage and workspace efficiency, making it ideal for larger kitchens. U-shaped kitchens often provide ample room for multiple users and can incorporate a kitchen island for added functionality.

Island Kitchens
Island kitchens feature a freestanding central island, separate from the main kitchen cabinetry, often used for additional workspace, storage, or as a dining area. They promote an open and sociable kitchen layout, allowing for easy interaction with family or guests.

Straight Kitchens
Straight kitchens, also known as one-wall kitchens, have all cabinets, appliances, and countertops aligned along a single wall. This layout is common in small spaces or open- plan living areas where space is limited. It offers a straightforward and minimalist design, emphasizing functionality in a compact footprint.

Parallel kitchens
Parallel kitchens, also known as galley kitchens, feature two parallel rows of cabinets and countertops facing each other. They are efficient for small or narrow spaces, offering
a streamlined workflow as everything is within reach.
Fill out this inquiry form and we'll get back to you as soon as possible!
Subscribe Neo Homes
Be the first to know about our exclusive offers.

